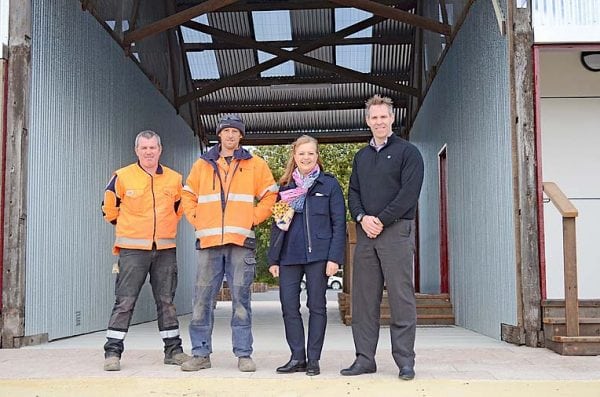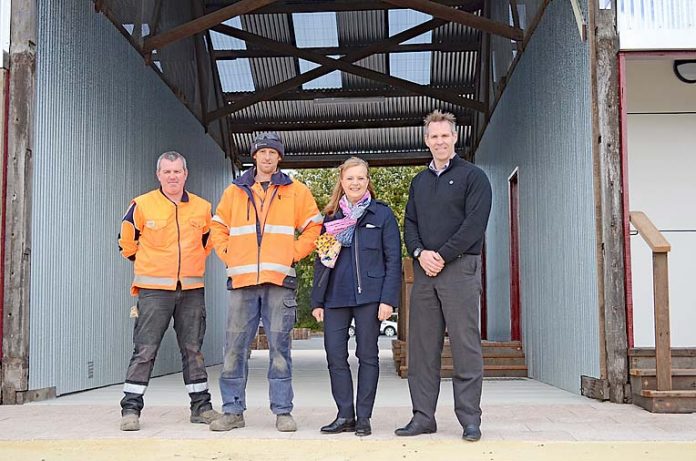
A WALKWAY linking Margaret Street and the Mount Gambier Railway Lands precinct is now complete.
The $300,000 project has transformed the historical industrial building on site into a pedestrian thoroughfare with public toilets and a storage shed.
Mount Gambier City Council development and regulatory services manager Michael Silvy said the walkway links The Rail central plaza area to Olympic Park.
“The idea there is that for a significant event that requires additional parking or access, you can park and walk through to the railway lands,” Mr Silvy said.
The renovated building provides public access to three phase power and water, while the toilets and storage facilities meet community demands within the precinct.
“The building has three bays and one bay has been completely refurbished and converted into a male, female and disabled toilet and the other bay is a storage zone,” Mr Silvy said.
“All of the original sliding doors have been retained and they are operational on the storage side of the building, but fixed open on the toilet side as a feature.
“We’ve recycled all the floorboards from the original building and now they are part of a new deck area and we have reused the timber from the old floor to build internal frames and balustrading.”
In addition to revitalising the heritage structure, paving and landscaping works provided a seamless transition between the walkway and style of the railway lands main plaza area.
“It’s a showcase of what can be done to an old building to give it a new lease of life,” Mr Silvy said.
“There is quite a bit of open space within the 800 square metre allotment, which we have paved and landscaped.
“We’ve installed lighting, seating, fencing and removable bollards – it would be a great space for smaller events or a pop up bar.”
Mr Silvy said he hoped access to power and amenities would improve large scale events in the area.
“Before the works, the southern side of the allotment had no easy access to power,” he explained.
“A lot of events are positioned in this area and they had to run power all the way back to the platform where the power is located.
“It was difficult for us to get power across to where they wanted it, so this project has given us an opportunity to do that.”
Mr Silvy added he was confident the project had been completed under budget.








