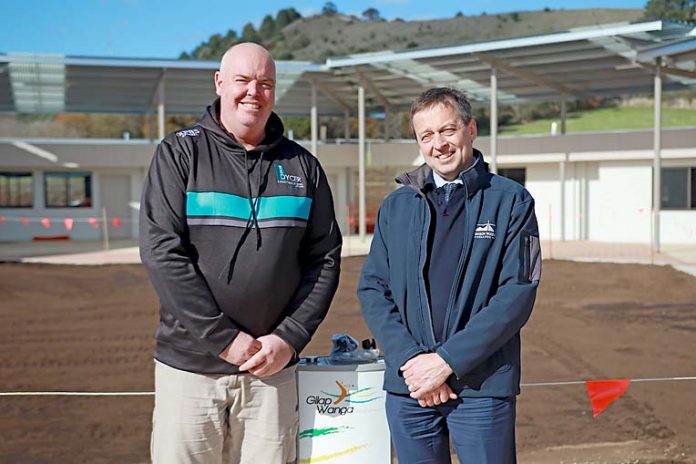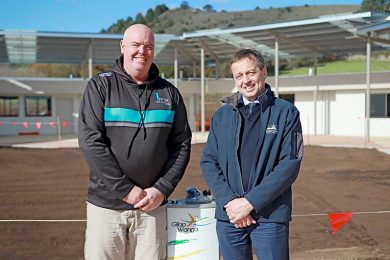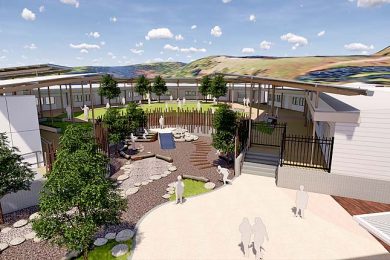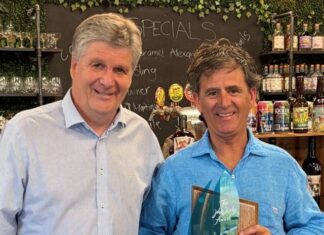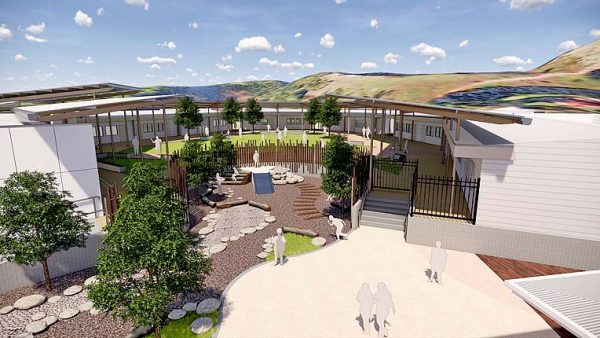
THE FIRST stage of Tenison Woods College’s ambitious 10-year master plan is well on track as the $3.8m middle school development nears completion.
Earlier this year, the college announced it would expand and modernise its learning facilities in a response to increased Year 7 and 8 enrolments for 2021.
The start of a 10-year plan extending through to 2030 kicked off at the start of 2020 with the development of its Gilap Wanga Learning Community area.
Exclusively built for Year 7 to Year 9 students, the development features 15 contemporary learning environments, internal and external break-out spaces, two staff preparation areas, a specialty kitchen area and two kitchenettes, as well as offices for the head of middle school and poplars coordinators and counsellor.
College principal David Mezinec said Gilap Wanga was purpose-built to facilitate the site’s middle school community and its contemporary approach to faith, learning and well-being.
“Through strong, careful and deliberate cost management by the college and Dycer Constructions and Edge Architects, the project was able to be delivered within the predicted budget of $3.8m,” Mr Mezinec said.
“We are very pleased to be able to offer this amazing new community that is unfolding to our students and staff.
“What is exciting me the most is at the heart of the learning community there is a wonderful amount of collaboration that has taken place to offer a completely customised learning program that will give students an edge.”
The poplars community has occupied the new facilities since the start of Term 2, with the other areas expected to be in operation by the end of the July school holidays.
Poplars Inclusive Education Centre coordinator Alex Window said it was fortunate construction of the poplars area was completed first.
“The poplars students have settled into their new surroundings and are absolutely loving the new facilities, including a cooking classroom for some excellent life skills to be taught and perfected,” Mr Window said.
“It really is such a beautiful place to work and we are thrilled our students feel so at home.”
Dycer Construction project manager Shane Dycer said he was happy with the developments progressing.
“We are so pleased that local jobs have not been lost during this time,” Mr Dycer said
“In fact, we have hired more staff to cater for the demand of this large construction to ensure its completion.
“I am pleased to maintain the longstanding relationship we have with Tenison Woods College.”
Mr Mezinec said finishing touches and planting of native shrubbery would be added in the second semester, ready for occupation by Year 7 and 8 students at the start of next year.
“Enthusiasm is really mounting at the college for this new chapter of our story,” he said.
“Research indicates that young people thrive when living and learning in an environment that optimises both choice and challenge.
“Furthermore, our integrated wellbeing model enhances this critical choice and challenge, providing also the conditions that best support positive mental health and overall well-being.”
A space of deep listening, the area was named as a sign of respect to traditional South East custodians of the land, the Boandik people.
Nestled in front of a stunning backdrop showcasing the sugarloaf mountain, the centre plans to be something completely unique and is the size of most regular primary schools alone.
Students will have access to a close-knit group of core teaching staff, highlighting the connection of the college community.
The college will also start its Early Learning and Community Centre extension which will feature two new homeroom spaces, a new staff office and additional play spaces.

