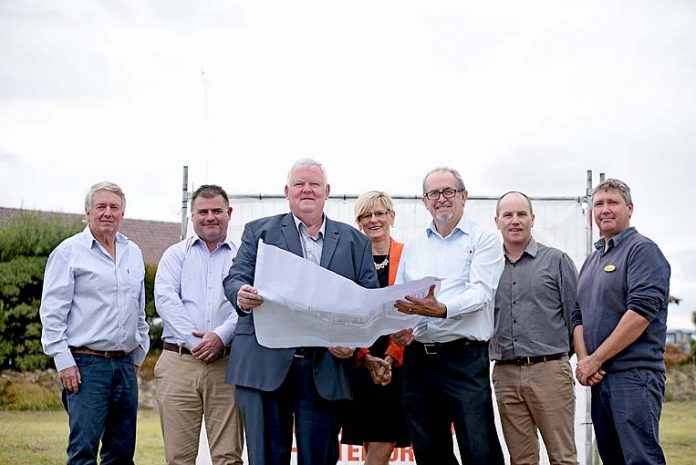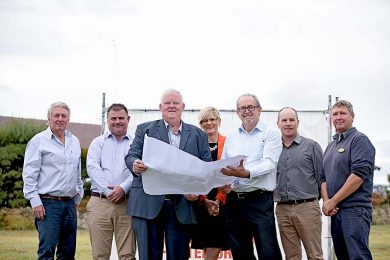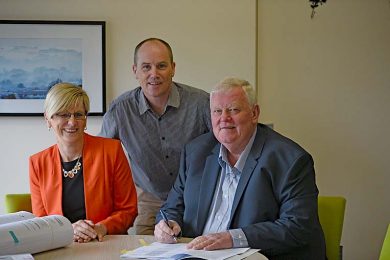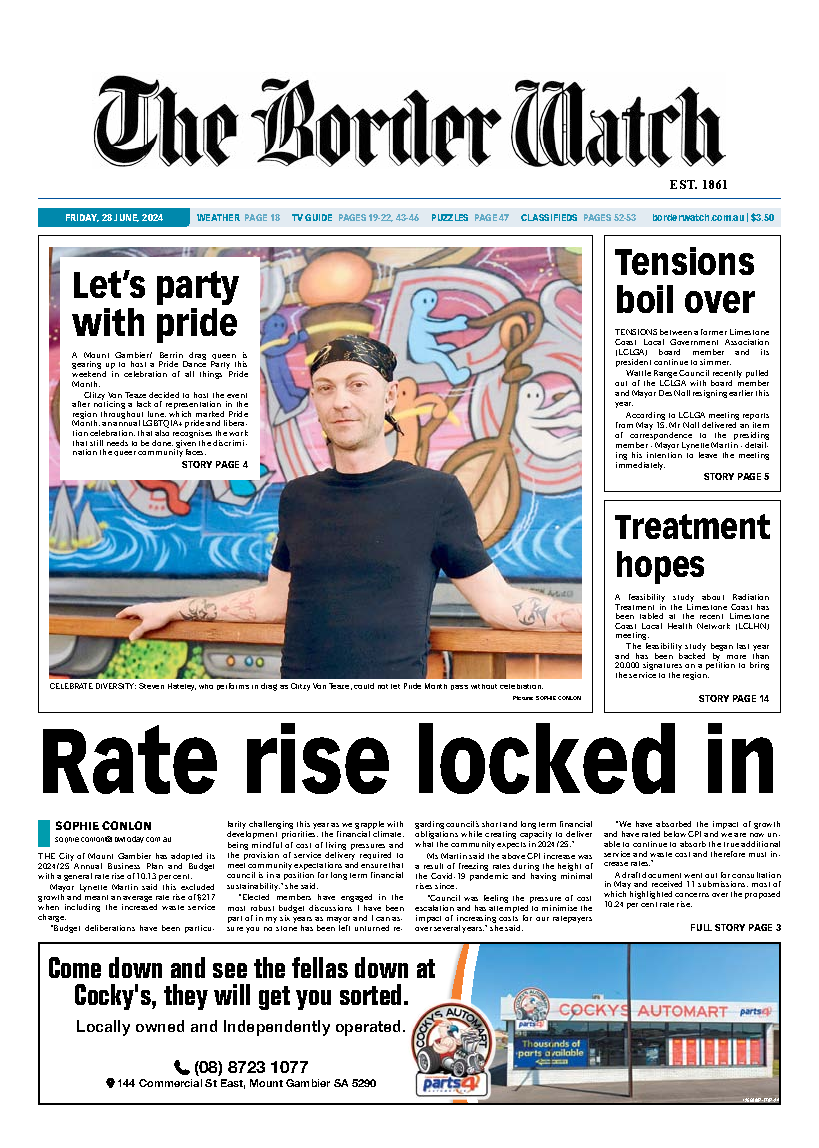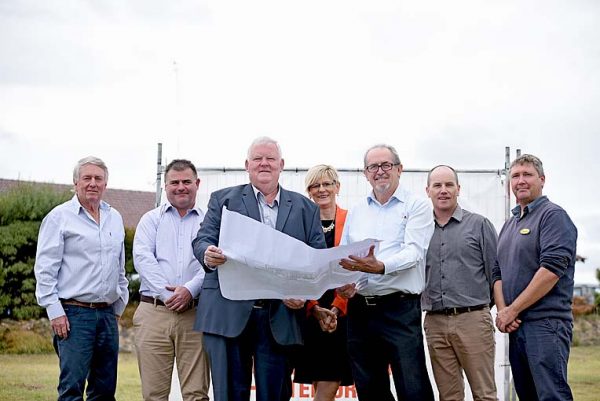
MOUNT Gambier will usher in a new era for community rehabilitation services with works set to start on a new $6m hydrotherapy pool facility.
The region’s largest aged care provider Boandik and the project’s builder Mossop Construction and Interiors have signed contracts for the major project, considered a significant step for people who need access to hydrotherapy services.
Construction of the Community Wellbeing Centre – which will be built on vacant front lawn at Boandik’s Lake Terrace site – is expected to start on Monday.
Not only will the project deliver a much needed hydrotherapy pool facility for the Mount Gambier community, the building phase will underpin dozens of constructions jobs and work for regional contractors.
Boandik board chair Andrew McGregor said the first turning of the sod would be a major milestone for the community organisation.
“The board is really happy with the appointment of Mossop to do this construction,” Mr McGregor told The Border Watch on Wednesday.
“It is something we have been planning for quite some time. We are really excited to see it start and finished.”
He praised the community for getting behind the major project and giving so many “fantastic donations”.
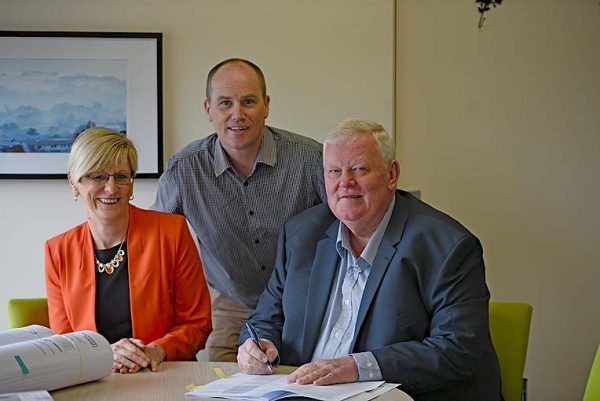
Picture: SANDRA MORELLO
“The community is why Boandik is here. It is certainly something we are very proud of and we look forward to continuing to enhance services.”
Mossop Construction and Interiors managing director Neil Mossop said he was proud to be part of this major community project.
“We are very excited for our Mount Gambier branch to be part of the project. It is a wonderful project and we look forward to wonderful building,” Mr Mossop said.
He foreshadowed construction would take around 50 weeks with up to 60 construction workers on site at any one time.
“The project will utilise pretty much all local contractors. The swimming pool contractor is from Adelaide, but that is a specialised trade.”
“But with the other trades, we are trying to negotiate with local contractors.”
Mr Mossop said his company had a long history of achieving large projects and had just recently completed the Great Hall at University of South Australia.
“This was a swimming pool in the basement with two basketball courts above,” he said.
“The Boandik facility is going to be a great project for the community and will change the face of its current building,” Mr Mossop said.
Project architect Brett Somerville, of Thomson Adsett, said he looked forward to the project starting.
“We have been involved with Boandik for well over a year now, going through the background of the project,” Mr Somerville said.
He revealed the project incorporated the significant use of limestone, which was a feature of the region.
“It is a two-storey building and it will have a direct connection to the existing home at the site as well as a carpark and a drop off zone,” Mr Somerville said.
“It will become an integral part of the overall building.”
Mr Somerville said the design included as many carparks that could be accommodated at the site.
“It will be a modern looking building and it will be quite neat and compact,” he said.
“It will not over power the street, but certainly it will make a statement for Boandik.”

