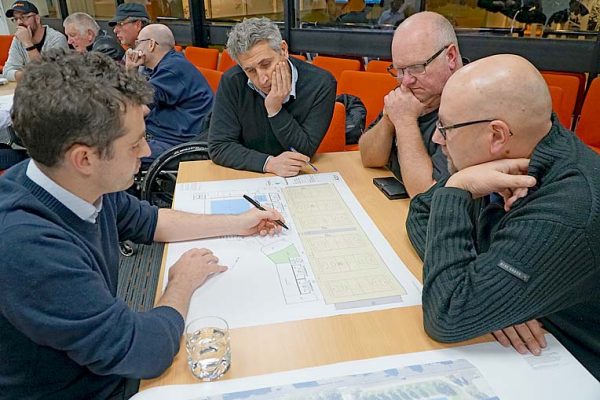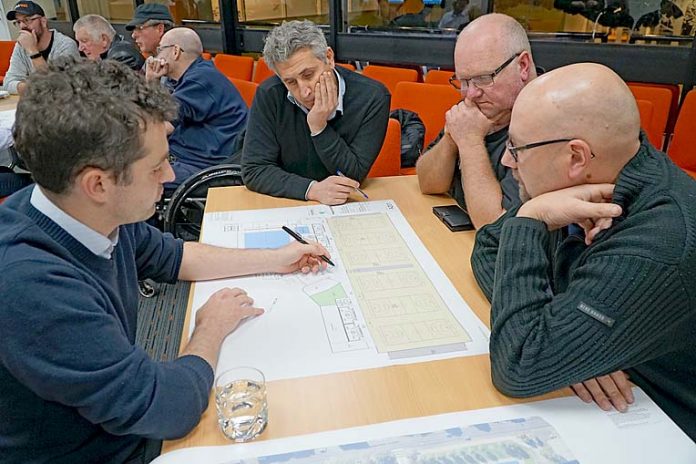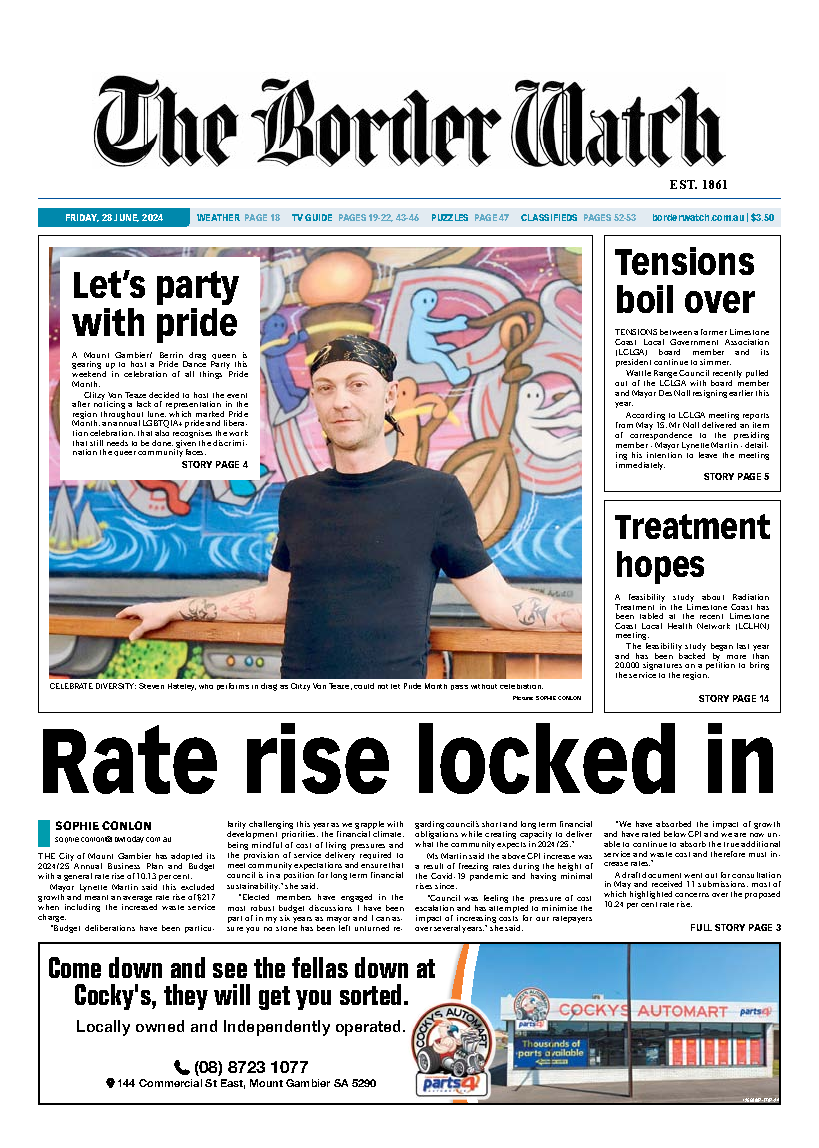
A COMMUNITY reference group met with architects this week to discuss intermediate designs for the proposed $40m Mount Gambier sports and recreation centre.
DesignInc Adelaide and architectural partner CO-OP Studio Melbourne presented updated designs for the potential facility following input from stakeholders and feedback from community engagement sessions.
“To make it a true community facility, there has been a lot of feedback and a desire for function spaces within this facility as an adaptable space for all generations,” DesignInc Adelaide managing director Richard Stafford said.
“This is the first cut of plans, they are going to change and improve – we think for this facility to be for everyone it has to have a lot of flexibility.”
He said alternative options would be required for a section of the proposed court area if it was to be used as a performance/multi-purpose space.
“The acoustics you need for a sporting facility, both reverberation time and the break out noise from that facility, are completely different for a performance and multipurpose space,” Mr Stafford said.
“We’re doing a lot of work around the suitability of a surface that you can use as a show court and the suitability of that surface being used for performances, trade shows and community-type functions.”
While the basic format of the proposed plans remains unchanged, the architects have focused on connectivity between spaces and providing family change areas throughout the facility.
“Change rooms will have a divider in them, so they could provide four spaces or two, depending on the size of the event or teams,” Mr Stafford said.
“Everything is about getting as much flexibility as possible into the way it has been set up.
“Looking at the pool format, there is a bit of separation between the ‘learn to swim’ area and splash pad, with the warm water pool allowing for diversity of all types and meeting the need for clubs and swimming competitions.”
Other considerations included back of house servicing into the pool plant, storage, multipurpose areas, car parking and drop off points.
“There are multipurpose spaces upstairs and downstairs that could be hired for pool parties, used as a marshalling area or used for pilates or aerobics or even allied health spaces,” Mr Stafford said.
Architects will incorporate the latest feedback into the design this week and present three dimensional plans to Mount Gambier City Council and the community reference group on Monday.
“In addition to work with the community reference group and architects, council has appointed cost estimators Rider Levett Bucknall to work closely with the architects to ensure costings for the proposed facility are accurate,” Mayor Andrew Lee said.
As part of an extensive engagement process to identify the level of support or otherwise for the facility, a community survey will be conducted in late November/early December with results revealed in late January.








