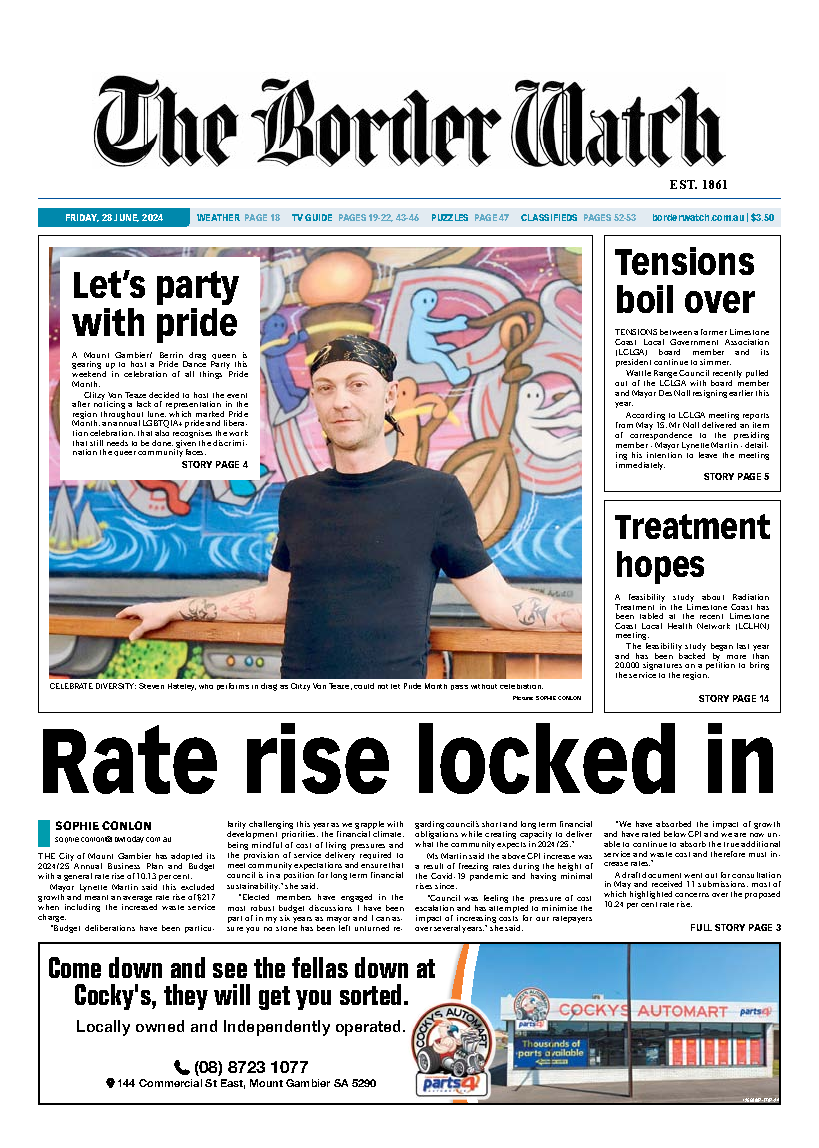NARACOORTE Lucindale Council endorsed a schematic design at a special meeting this week to discuss the design of the Naracoorte Public Library and Community Resource Centre.
The decision of elected members will allow construction drawings to be refined, finalised and fully costed.
The construction drawings will show the detailed design of the building’s exterior and the interior features, including library shelving, furniture fit-out and library equipment as well as car park, landscaping and services infrastructure.
The refined construction design will accommodate the existing library collection in a new modern space, with integrated seating and new shelving for an improved user experience.
The new-look centre will include a social gathering space, room to store and display local history, community meeting room for events and social club activities, study and business area to support the changing landscape of the workforce, high school study and video conferencing facilities and new front desk with retail quality customer service.
A larger children’s area that can accommodate story time and school holiday activities and new parents room and toy library will be reintroduced at the library.
The schematic design provides for a 620m2 library – 300m2 more space than the current library.
Once construction drawings have been finalised elected members will again consider the project as a formal resolution of council is required prior to proceeding to the next stage of development.
Every endeavour will be made to employ local contractors and ensure as much money as possible is spent in the local economy, according to the council.
Project architect Brett Julian was engaged in February 2017 following a tender process conducted at the end of 2016.
The Naracoorte Public Library is a service provided by council used by 1000 customers per week.
Visit the council’s Your Say website at www.yoursay.naracoortelucindale.sa.gov.au/library-design to view the schematic design.







